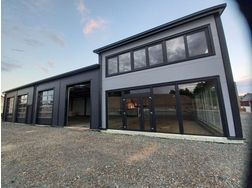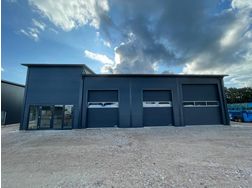Stahlhalle aus Sandwichplatte, Werkstatt, Lager

Direkt ab Werk - inkl. Statik und Montage !!!
WENN SIE EINEN TRAUM VON EINEM NEUEN INDUSTRIEGEBÄUDE, EINER KFZ-WERKSTATT ODER EINEM LAGERHAUS HABEN, SIND WIR BEREIT, IHRE ERWARTUNGEN ZU ERFÜLLEN. KONTAKTIEREN SIE UNS UND UNSERE SPEZIALISTEN HELFEN IHNEN GERNE BEI DER REALISIERUNG IHRER PROJEKTE.
DAS ANGEBOT BETRIFFT:
Halle 25m x 14m x 6m Traufe Höhe, Satteldach mit Zwichengeschoß 10mx14 m und gerade Außentreppe
Stahlkonstruktion
verzinkt
Wandverkleidung
PIR-Sandwichplatte 100mm
Polyurethanschaumkern
Zertifikat des Instituts für Bautechnik
Dachverkleidung
PIR-Sandwichplatte 100mm
Polyurethanschaumkern
Zertifikat des Instituts für Bautechnik
Ausstattungselemente:
Fenster-Tischlerei:
5 Stück Fenster PCV **********
4 Stück Fenster PCV ********** /FIX
1 Stück Fenster PCV 400x200h FIX
1 Stück Fenster PCV 200x200h FIX /RU
1 Stück Fenster PCV **********
Tür:
2Stück Servicetür 90x200
Sektionaltore:
2 Stück Sektionaltore 400x420h - 1 Stück Panorama-Panel in jedem Tor
1 Stück Sektionaltor 300x250h - 1 Stück Panorama-Panel in jedem Tor
Kantenschutz
Elektroantrieb + Fernbedienung (Standard)
Blechbearbeitung - ja
Rinnensystem - ja
Dachlucke: 250cm x 140cm 800cm x 150cm
Farbgestaltung innen und außen individuell
Dokumentation:
Konstruktionsdesign - ja
Fundamententwurf - ja
UMFANG DER PRODUKTIONS- UND MONTAGEARBEITEN:
Entwicklung des Konstruktionsentwurfs
Schlosser- und Schweißarbeiten
Montage der Halle
Das Angebot beinhaltet keine Erdarbeiten, die Ausführung des Fundaments durch den Investor. Transportkosten werden zusätzlich zu bezahlen.
FÜR RE-BUD GIBT ES KEINE GRENZEN, UNSERE ERFAHRUNG UND UNSER ENGAGEMENT ERMÖGLICHEN ES UNS, IHNEN MASSGESCHNITTENE LÖSUNGEN ANZUBIETEN, UNABHÄNGIG VON IHREM STANDORT.
Anfragen bitte unter: +48 788 640 042 (auch WhatsApp)
Email: sh. rebud@gmail. com
**********
PL-63450 Sobotka
PL-63450 Sobotka
Kostenlose Kleinanzeigen | Wohnung kaufen | Jobbörse | Flohmarkt | Haus kaufen | Gebrauchtwagen | Motorräder | Bekleidung | Haushaltsgeräte



















